Design Tips for Small Bathroom Showers
Corner showers are a popular choice for small bathrooms, utilizing a corner space to free up room for other fixtures. These designs often feature sliding doors or clear glass panels to create an unobstructed sense of space.
Walk-in showers provide an open, accessible feel without the need for doors or curtains. They are ideal for small bathrooms as they minimize visual clutter and can incorporate built-in niches for storage.
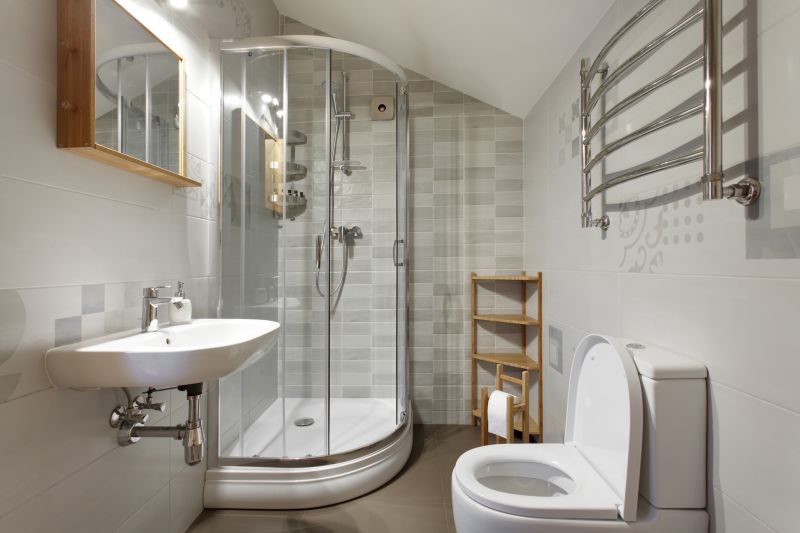
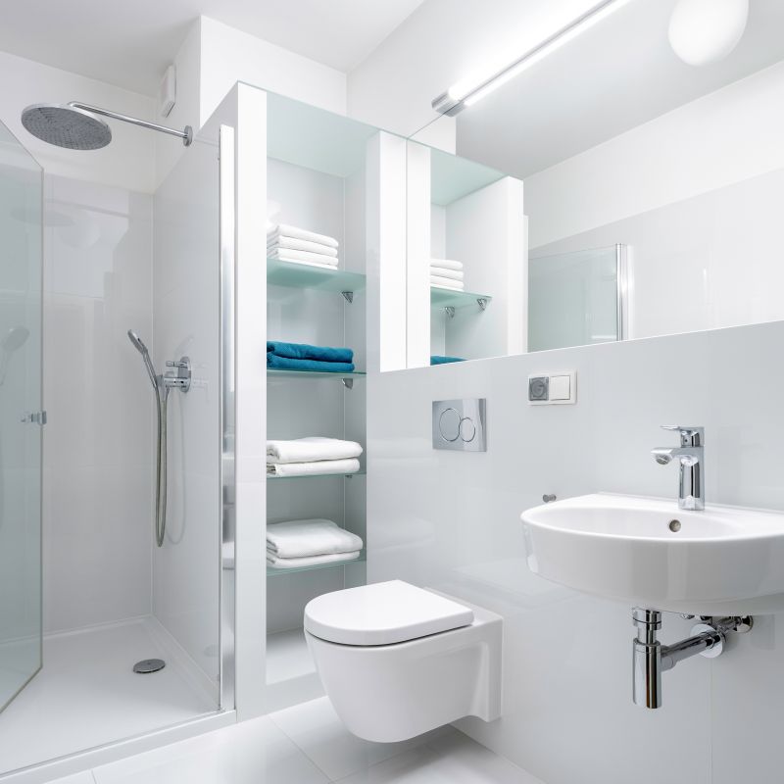
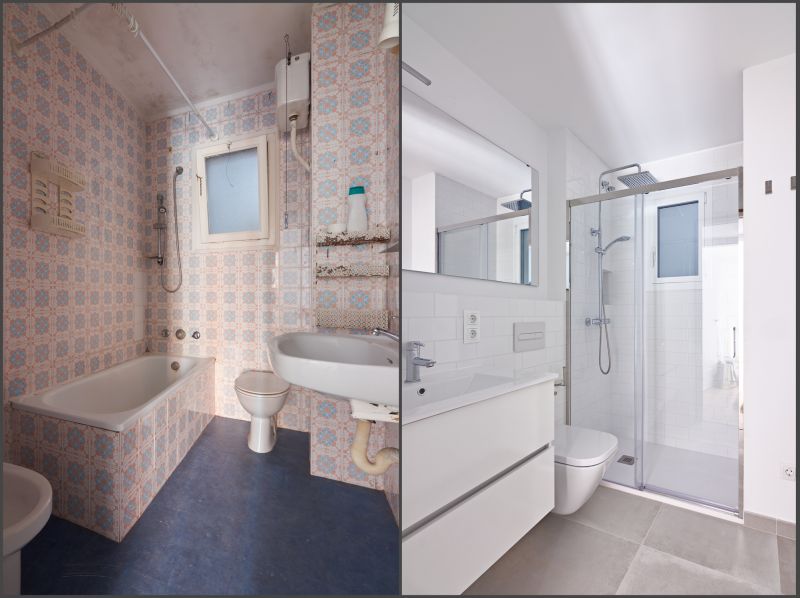
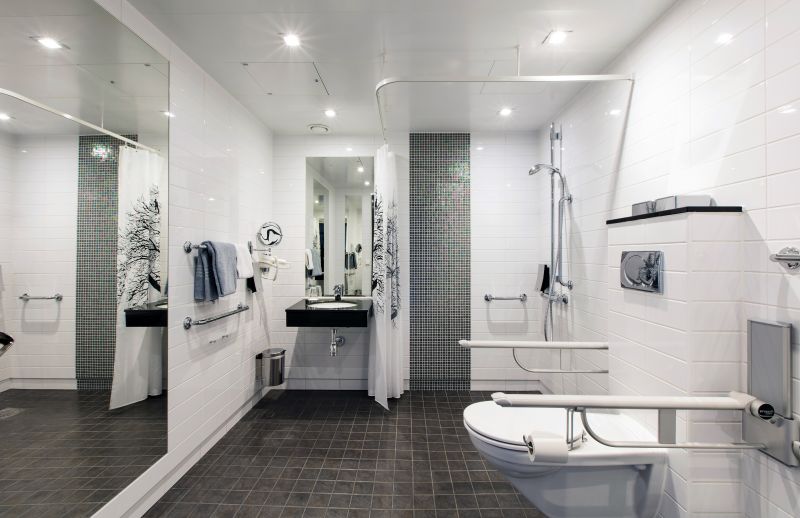
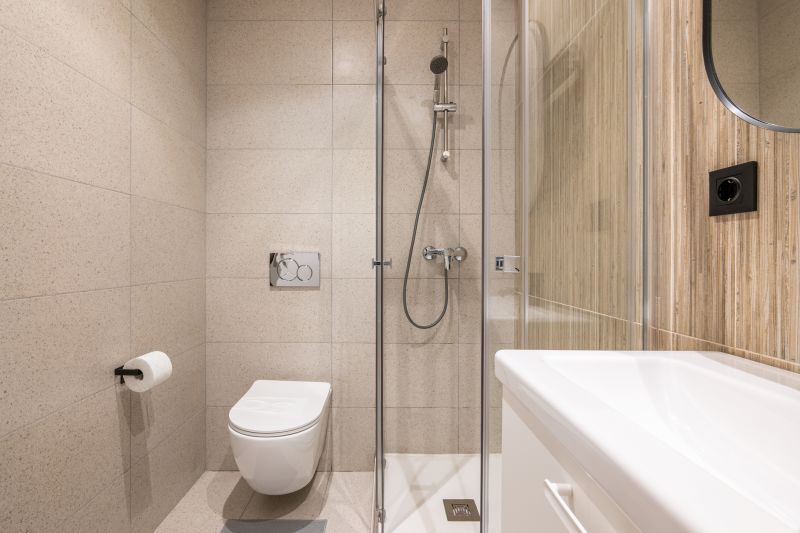
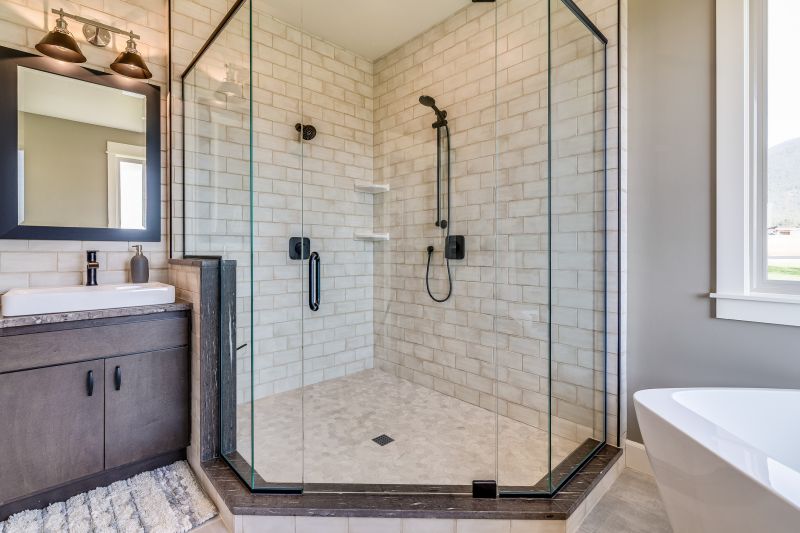
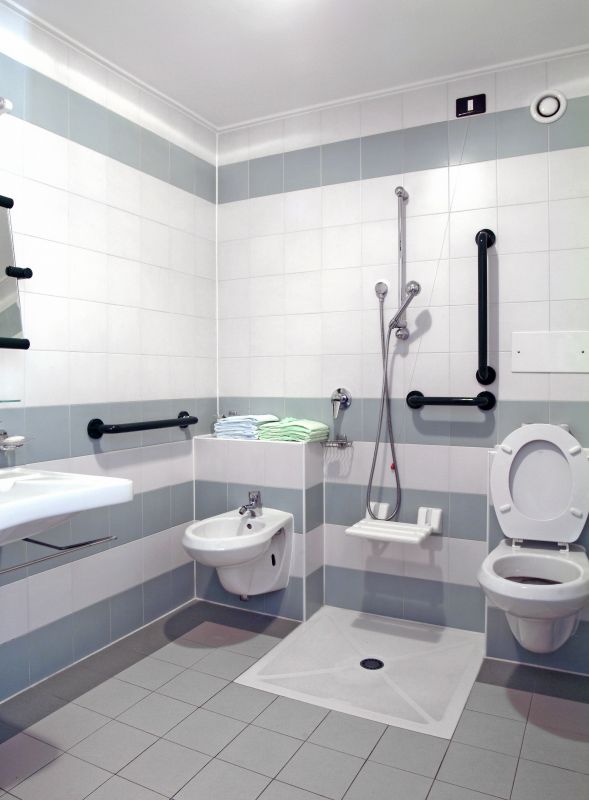
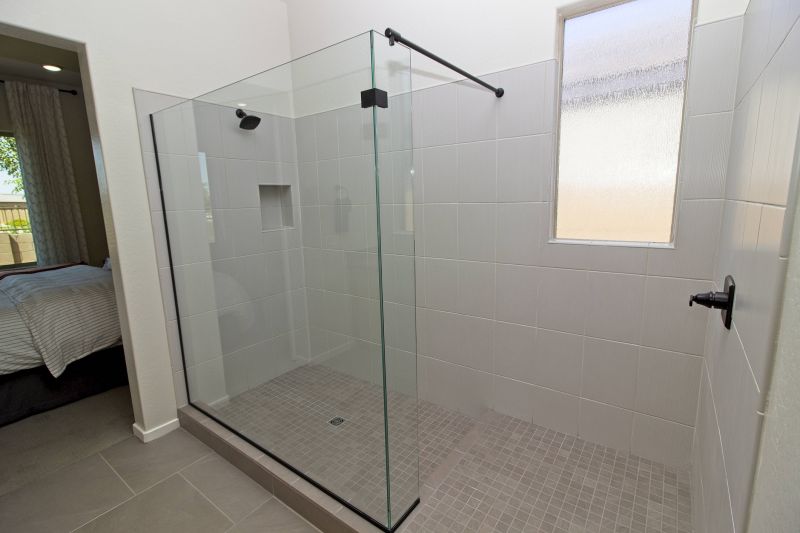
In small bathrooms, the choice of shower enclosure can dramatically influence the perception of space. Frameless glass doors create a seamless look that visually expands the room, while prefabricated shower stalls can offer a compact, cost-effective solution. Incorporating built-in shelves or niches within the shower area maximizes storage without encroaching on limited space.
| Layout Type | Advantages |
|---|---|
| Corner Shower | Utilizes corner space efficiently, suitable for small bathrooms. |
| Walk-In Shower | Creates an open feel, accessible, and easy to clean. |
| Tub-Shower Combo | Provides versatility, combines bathing and showering in limited space. |
| Neo-Angle Shower | Fits into awkward corners, maximizing available space. |
| Glass Enclosure with Sliding Doors | Prevents door swinging, saving space. |
| Open Shower with Drain Floor | Minimalist design, enhances spaciousness. |
| Compact Shower Stall | Designed specifically for small areas, easy installation. |
| Shower with Built-in Niche | Provides storage without additional fixtures. |
Lighting plays a crucial role in small bathroom shower layouts, with bright, well-placed fixtures helping to eliminate shadows and make the space appear larger. Using light-colored tiles and reflective surfaces can further enhance the sense of openness. Proper ventilation is also vital to prevent moisture buildup, especially in compact shower areas.
Thoughtful planning and creative solutions can transform a small bathroom into a highly functional and attractive space. Whether opting for a corner shower, a walk-in layout, or a custom-designed enclosure, the goal remains to optimize every square inch while maintaining a cohesive, clean look tailored to the specific needs of the space.

